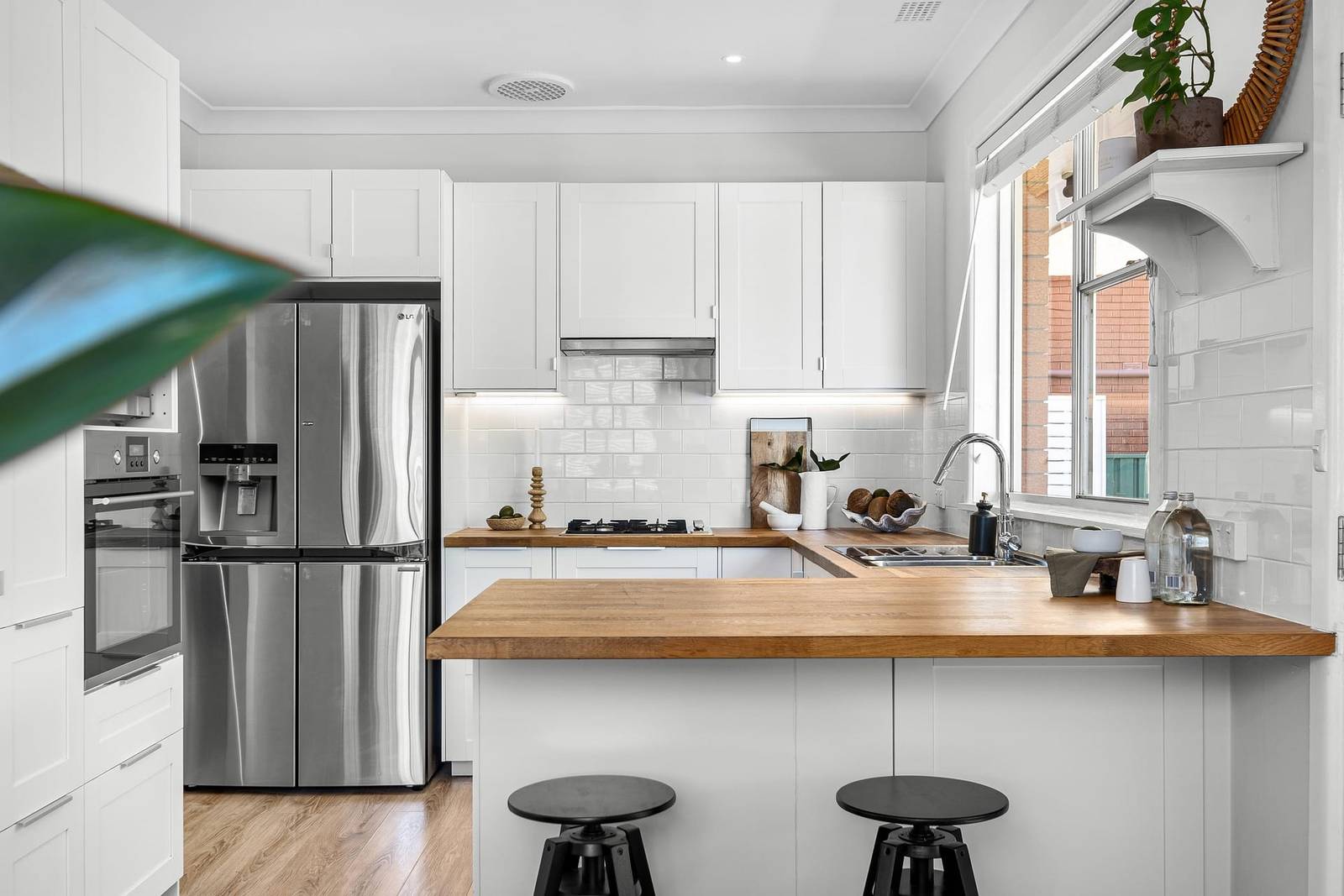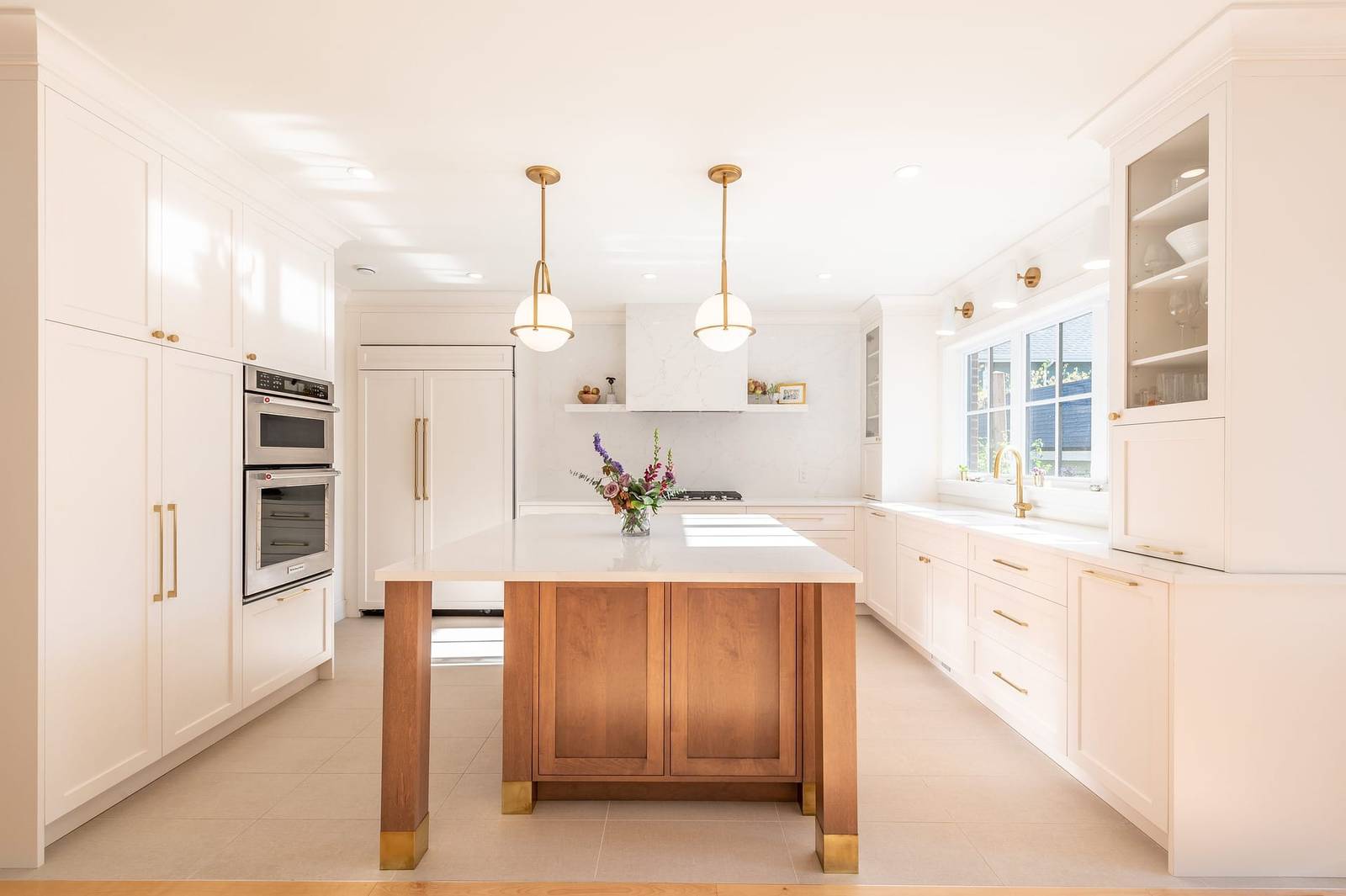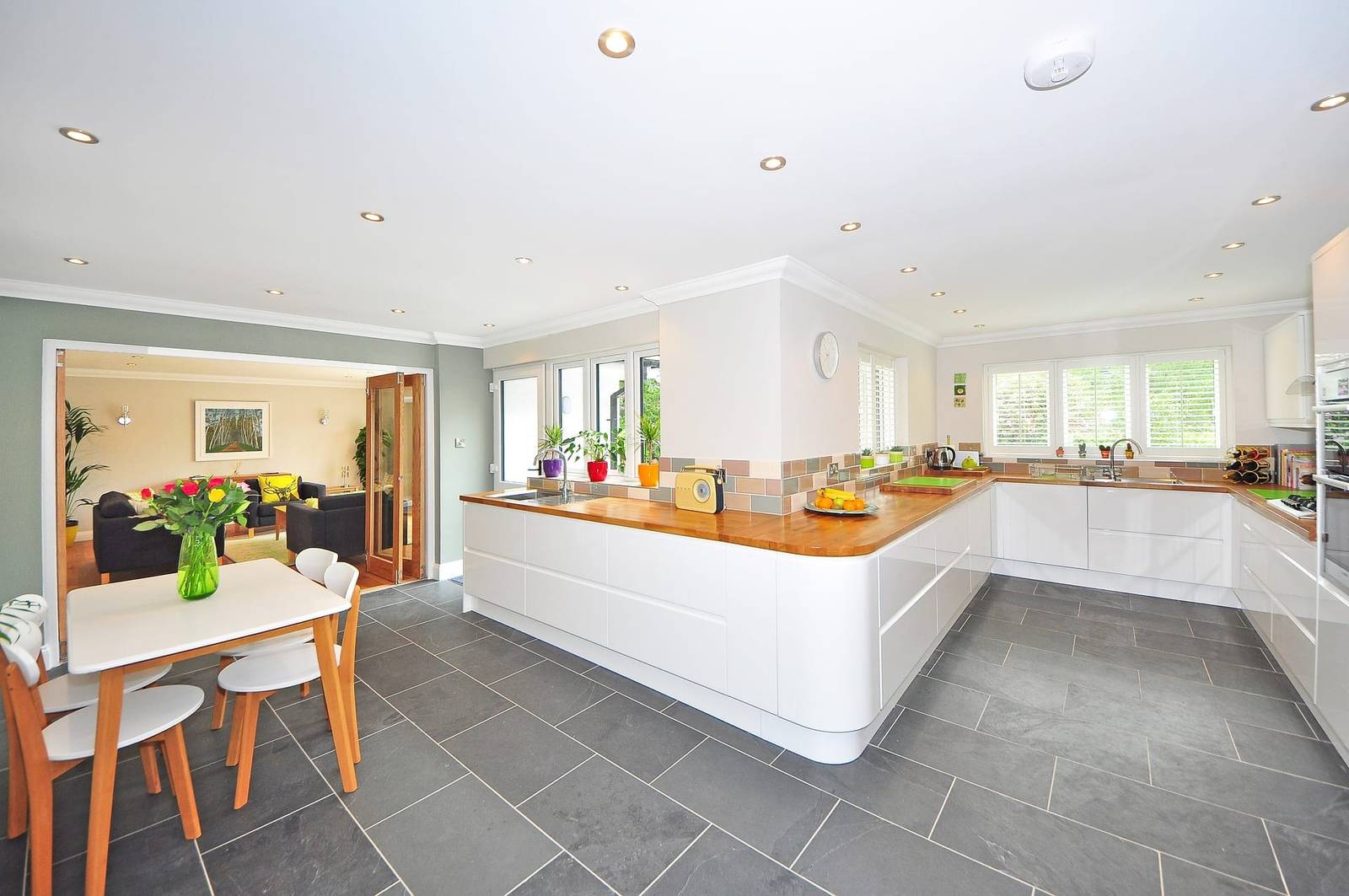When considering a kitchen renovation in Dubai, one of the most significant decisions homeowners face is choosing between an open or closed kitchen layout. Both styles offer unique advantages and potential drawbacks, and the choice ultimately depends on your lifestyle, preferences, and functional needs. At KLG Technical Services, we understand that each home is unique, and we’re here to help you decide which layout best suits your vision and daily needs.
Open Kitchen Layout: An Overview
An open kitchen layout merges the kitchen with adjacent rooms, usually the living or dining area. It’s a popular design choice in modern homes, especially for those who want a sense of spaciousness and continuity across their interiors.
Pros of an Open Kitchen Layout
- Enhanced Social Interaction
An open kitchen encourages seamless interaction with family members and guests. If you enjoy hosting gatherings or need to keep an eye on children while preparing meals, an open layout is ideal for you. This design fosters a more connected space where you’re not isolated from activities happening in the living room or dining area. - Increased Natural Light and Airflow
Without walls blocking light, an open kitchen benefits from the natural light that flows from adjoining spaces, creating a bright and airy environment. This added light not only enhances visibility but can also make the kitchen feel larger and more inviting, which is essential in a bustling city like Dubai where maximizing space is valuable. - Better Flow and Flexibility in Space Utilization
Open kitchens provide flexibility in how you arrange your kitchen and living space. They allow for a more adaptable layout, so you can use furniture and decor creatively to divide spaces without compromising the openness. This is perfect for apartments or homes where space needs to be versatile. - Modern Aesthetic Appeal
Open kitchens have become synonymous with modern design. They create a sleek and contemporary look that many homeowners find appealing, especially when renovating to add value to their homes. Open layouts often feel less formal, contributing to a relaxed, stylish ambiance, ideal for modern kitchen renovations in Dubai.
Cons of an Open Kitchen Layout
- Less Privacy
With an open kitchen, there’s minimal separation from other areas of the home. This means that cooking smells, sounds, and even visual clutter from the kitchen are more noticeable throughout the space. For those who prefer a distinct separation between cooking and living areas, this can be a drawback. - More Demand for Organization and Cleanliness
An open kitchen exposes everything, which can be a challenge if you prefer a bit of privacy for your cooking space. Open kitchens demand higher standards of cleanliness and organization. Dishes left on the counter or clutter can disrupt the visual appeal of the entire space, requiring consistent upkeep. - Noise and Disturbance
An open kitchen layout allows noise to travel freely throughout the connected spaces. This could be an issue if your household prefers quiet or if the kitchen activities disturb others watching TV or working in the adjoining room. For clients with families, KLG Technical Services often discusses ways to manage sound in open kitchens, but it remains a consideration for many.
Closed Kitchen Layout: An Overview
In a closed kitchen layout, walls separate the kitchen from other rooms, creating a more private, secluded space. Traditional homes often feature closed kitchens, and they are common in more formal interior designs.
Pros of a Closed Kitchen Layout
- Greater Privacy and Separation
A closed kitchen offers privacy, making it easier to focus on cooking without distractions. It’s a great solution for those who prefer a dedicated space to prepare meals without the need to tidy up constantly for guests or family members. - Enhanced Containment of Smells and Sounds
Closed kitchens can help contain cooking smells, grease, and noise, creating a cleaner and quieter living environment in adjacent rooms. This containment is especially helpful in a kitchen renovation in Dubai, where clients may want to avoid smells permeating the entire home due to frequent cooking. - Defined Storage and Organization
Closed kitchens allow for more storage options and better organization. With walls surrounding the kitchen, you can install additional cabinetry and shelves without disrupting the flow or appearance of adjacent spaces. This structure is beneficial if you have extensive kitchen tools or appliances that need discreet storage. - Traditional and Cozy Atmosphere
A closed kitchen layout creates a cozy, intimate atmosphere. This layout appeals to homeowners looking for a traditional design, which can give a sense of warmth and homeliness, particularly in villas and traditional homes around Dubai.
Cons of a Closed Kitchen Layout
- Reduced Interaction with Family and Guests
A closed kitchen separates you from the living area, which can make it challenging to interact with family or guests while preparing meals. If you enjoy being part of the conversation, this lack of openness may feel restrictive. - Limited Natural Light and Airflow
Unlike open kitchens, closed layouts may not have the same access to natural light from adjoining rooms, which can create a darker, more enclosed environment. You may need to invest in additional lighting fixtures to keep the kitchen bright and welcoming. - Less Flexibility in Space Utilization
With walls enclosing the kitchen, the layout options are more limited. Moving furniture or expanding the kitchen into adjacent rooms becomes challenging without a major renovation. This can be a drawback if you’re looking for a highly adaptable space.
Choosing the Right Layout for Your Kitchen Renovation in Dubai
Deciding between an open and closed kitchen layout ultimately depends on your personal needs and lifestyle. At KLG Technical Services, we help clients make the best choice by considering factors such as space, family dynamics, cooking habits, and aesthetic preferences. We understand that each home is unique, and our experts work closely with clients to create a functional and beautiful kitchen that aligns with their vision.
Making Your Kitchen Layout Work for You
Whether you choose an open or closed kitchen layout, the key to a successful kitchen renovation is thoughtful planning. Some factors to consider include:
- Storage Needs: Determine how much storage you need based on your cooking habits and lifestyle. Both open and closed layouts can offer ample storage with the right design.
- Ventilation: Adequate ventilation is essential, especially in a warm city like Dubai. Make sure your kitchen has proper exhaust fans and air circulation systems, particularly for open layouts.
- Aesthetic Cohesion: If opting for an open layout, consider the decor style of the adjoining rooms to ensure a cohesive look.
Conclusion
Choosing between an open or closed kitchen layout is a significant step in your kitchen renovation journey in Dubai. Both layouts have their unique pros and cons, and the best option ultimately depends on your preferences and lifestyle. At KLG Technical Services, our team is ready to guide you through every stage of your renovation, ensuring your kitchen is as functional and stylish as it is personal.
For those in Dubai looking to create the kitchen of their dreams, we’re here to bring your vision to life. Let us help you transform your kitchen into a space you’ll love for years to come.




